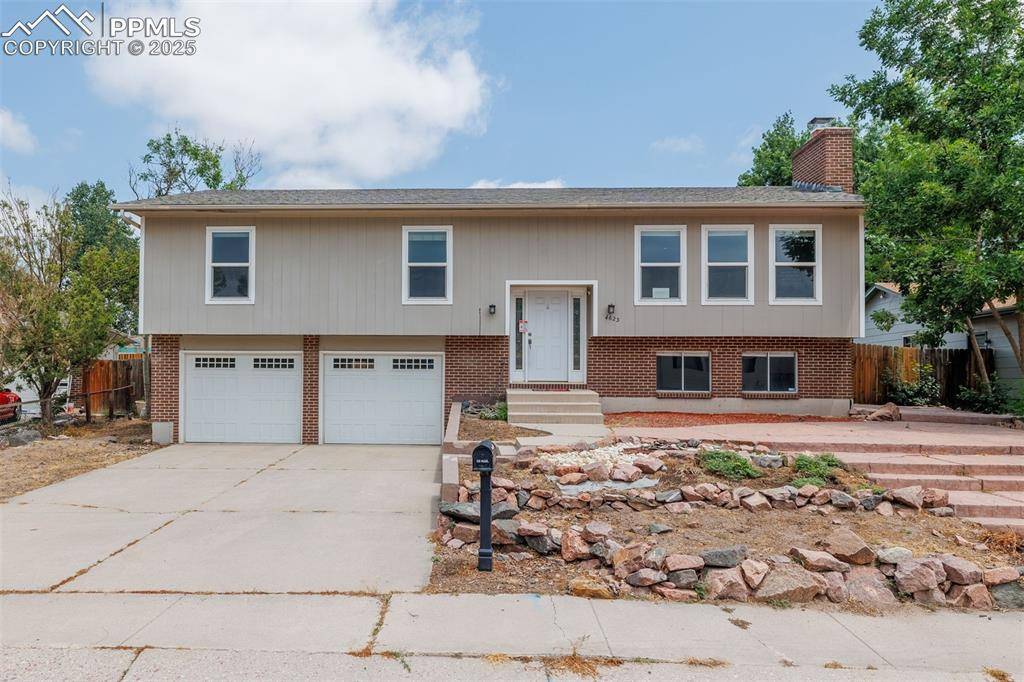4623 Ranch CIR Colorado Springs, CO 80918
4 Beds
3 Baths
2,093 SqFt
UPDATED:
Key Details
Property Type Single Family Home
Sub Type Single Family
Listing Status Active
Purchase Type For Sale
Square Footage 2,093 sqft
Price per Sqft $233
MLS Listing ID 1564256
Style Bi-level
Bedrooms 4
Full Baths 2
Three Quarter Bath 1
Construction Status Existing Home
HOA Y/N No
Year Built 1972
Annual Tax Amount $1,623
Tax Year 2024
Lot Size 8,800 Sqft
Property Sub-Type Single Family
Property Description
Location
State CO
County El Paso
Area Garden Ranch Estates
Interior
Cooling Ceiling Fan(s), Central Air
Flooring Carpet, Ceramic Tile, Wood
Fireplaces Number 1
Fireplaces Type Lower Level, One, Wood Burning Stove
Appliance Dishwasher, Disposal, Microwave Oven, Refrigerator
Laundry Lower
Exterior
Parking Features Attached
Garage Spaces 2.0
Fence Rear
Utilities Available Cable Available, Electricity Available, Natural Gas Available
Roof Type Composite Shingle
Building
Lot Description View of Pikes Peak
Foundation Not Applicable
Water Municipal
Level or Stories Bi-level
Structure Type Frame
Construction Status Existing Home
Schools
School District Colorado Springs 11
Others
Miscellaneous Breakfast Bar
Special Listing Condition Lead Base Paint Discl Req
Virtual Tour https://www.zillow.com/view-imx/dcbfe972-66ac-4501-b736-a7e71032acf4?setAttribution=mls&wl=true&initialViewType=pano&utm_source=dashboard

GET MORE INFORMATION





