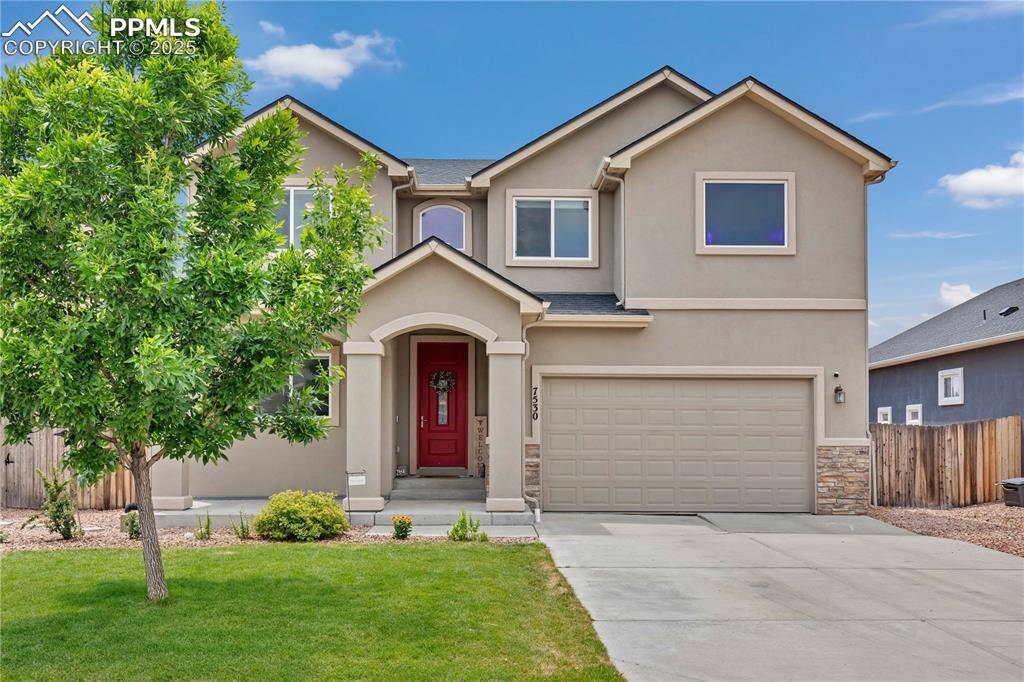7530 Peachleaf DR Colorado Springs, CO 80925
5 Beds
4 Baths
3,322 SqFt
UPDATED:
Key Details
Property Type Single Family Home
Sub Type Single Family
Listing Status Active
Purchase Type For Sale
Square Footage 3,322 sqft
Price per Sqft $158
MLS Listing ID 5255842
Style 2 Story
Bedrooms 5
Full Baths 3
Half Baths 1
Construction Status Existing Home
HOA Fees $110/ann
HOA Y/N Yes
Year Built 2017
Annual Tax Amount $4,635
Tax Year 2024
Lot Size 6,912 Sqft
Property Sub-Type Single Family
Property Description
Location
State CO
County El Paso
Area The Glen At Widefield
Interior
Interior Features 5-Pc Bath, 9Ft + Ceilings, Skylight (s)
Cooling Ceiling Fan(s), Central Air
Fireplaces Number 1
Fireplaces Type Gas, Main Level, One
Laundry Upper
Exterior
Parking Features Attached, Tandem
Garage Spaces 3.0
Utilities Available Electricity Connected, Natural Gas Connected
Roof Type Composite Shingle
Building
Lot Description Level
Foundation Full Basement
Water Municipal
Level or Stories 2 Story
Structure Type Frame
Construction Status Existing Home
Schools
Middle Schools Janitell
High Schools Mesa Ridge
School District Widefield-3
Others
Miscellaneous Auto Sprinkler System,HOA Required $,Kitchen Pantry
Special Listing Condition Not Applicable

GET MORE INFORMATION





